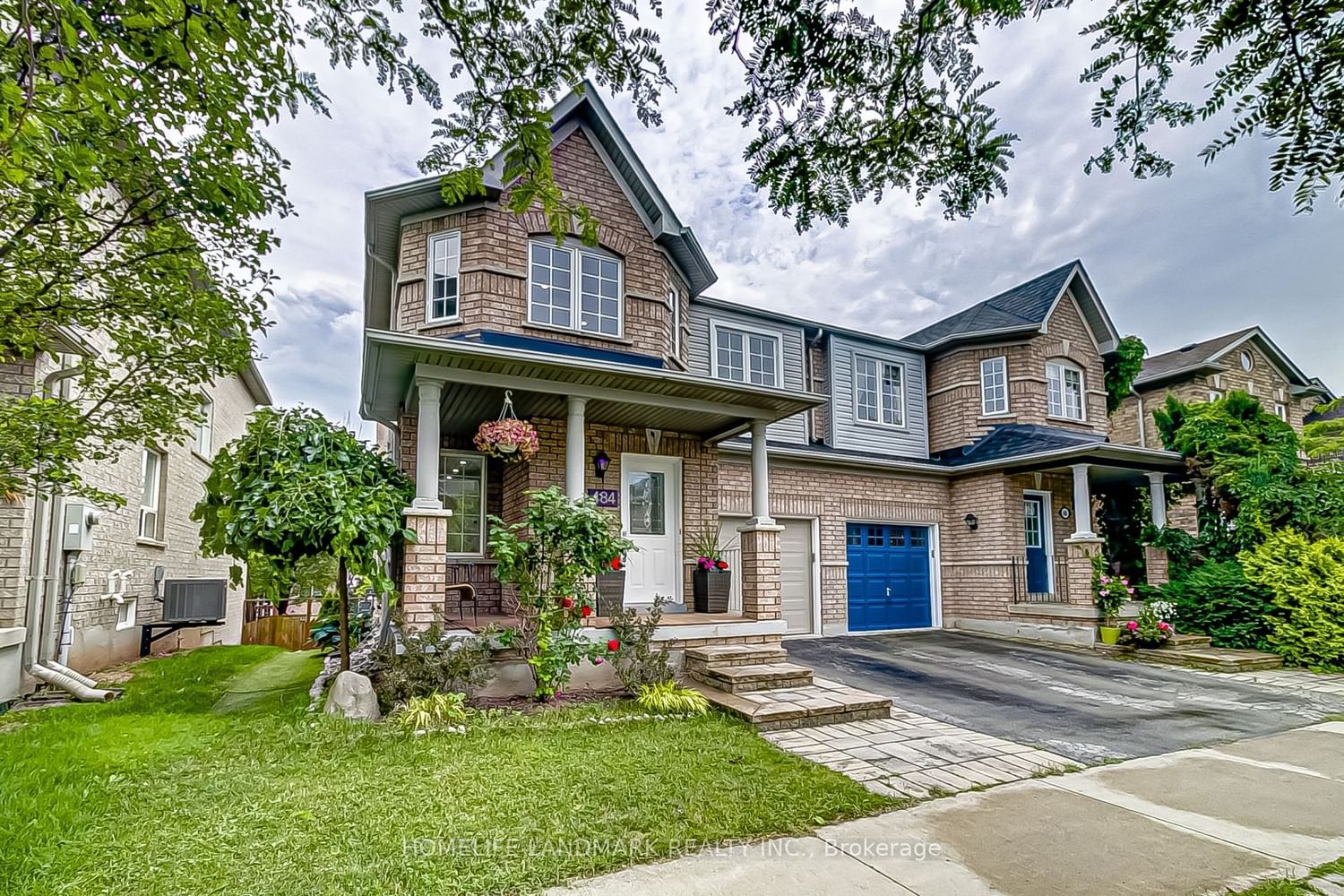$1,099,800
$*,***,***
3-Bed
4-Bath
1500-2000 Sq. ft
Listed on 7/27/23
Listed by HOMELIFE LANDMARK REALTY INC.
Absolutely stunning. Gorgeous 3 Bedroom, 4 washroom semi-detached home. Potential for 4th bedroom in basement. *Appleby/Burloak neighborhood of Burlington right at Oakville border. Walk/bike to Lakeshore* *Rarely offered* Fully upgraded top-to-bottom. Fully Finished basement & walk-out to the beautiful paved backyard* full house carpet free. Open Concept Kitchen with Gas Stove, Quartz Counter top, Back Splash, Breakfast Bar & Stainless Steel Appliances*Oak Wood Stairs with metal pickets*Hardwood Floors throughout at 2nd floor*A Large Master bedroom with walk-in Closet and 5 pc Ensuite with Soaker Tub & shower*Large Basement with 3 pc Bathroom has potential for significant Rental income (separate entrance)*Recently built large Cedar deck with floating stairs to backyard. *Cherry and Pear trees* vegies, berries and flower bed under the deck. *Excellent opportunity for buyers/investors*Amazing location, Close to parks, school, transit, QEW and Go station. Must see. Flexible closing.
All existing electric light fixtures. Furnace (just a few years old), Deck(just a few years old).
To view this property's sale price history please sign in or register
| List Date | List Price | Last Status | Sold Date | Sold Price | Days on Market |
|---|---|---|---|---|---|
| XXX | XXX | XXX | XXX | XXX | XXX |
W6700384
Semi-Detached, 2-Storey
1500-2000
11
3
4
1
Built-In
3
16-30
Central Air
Finished, W/O
Y
Brick
Forced Air
N
$4,255.53 (2023)
83.66x29.53 (Feet)
